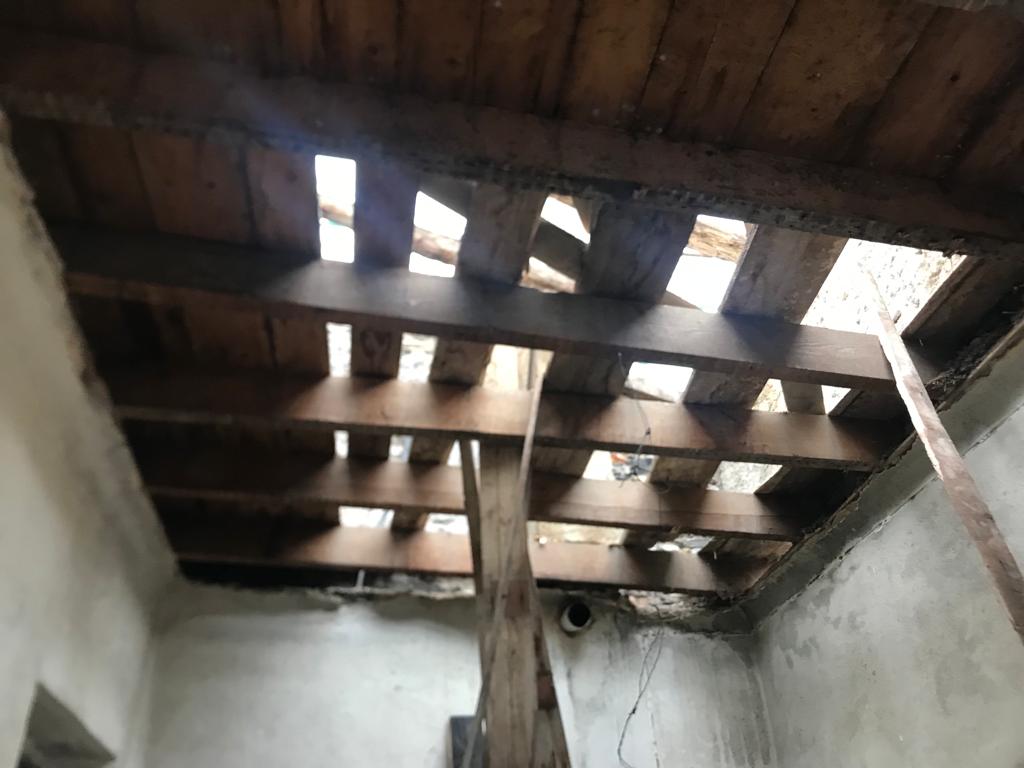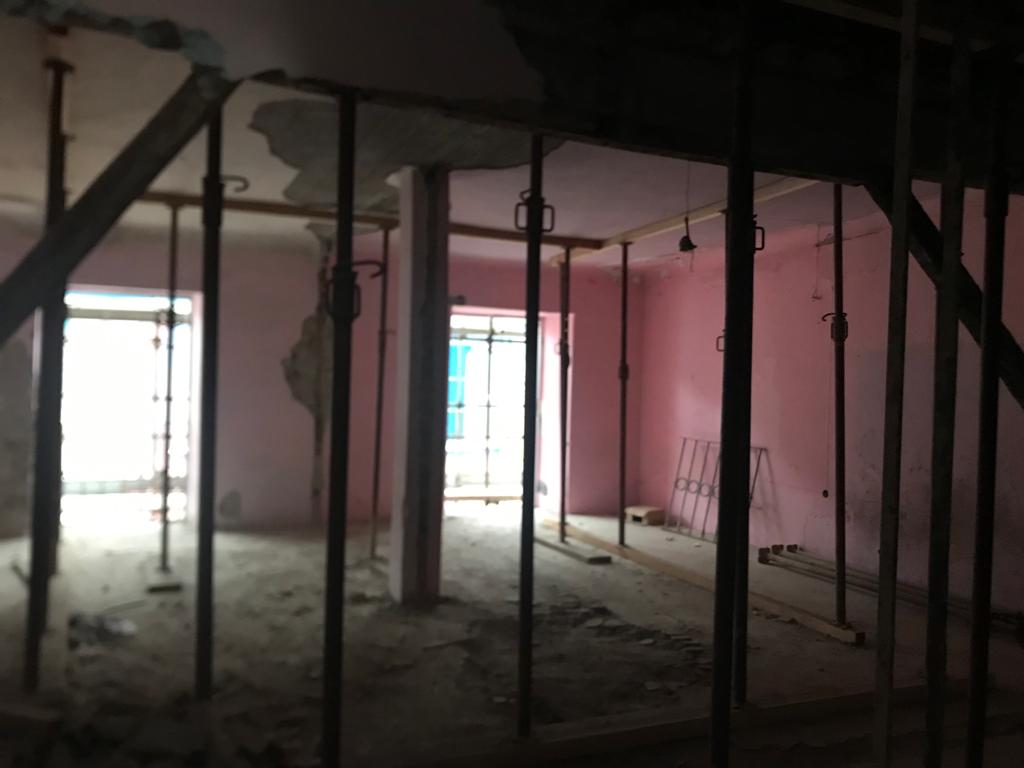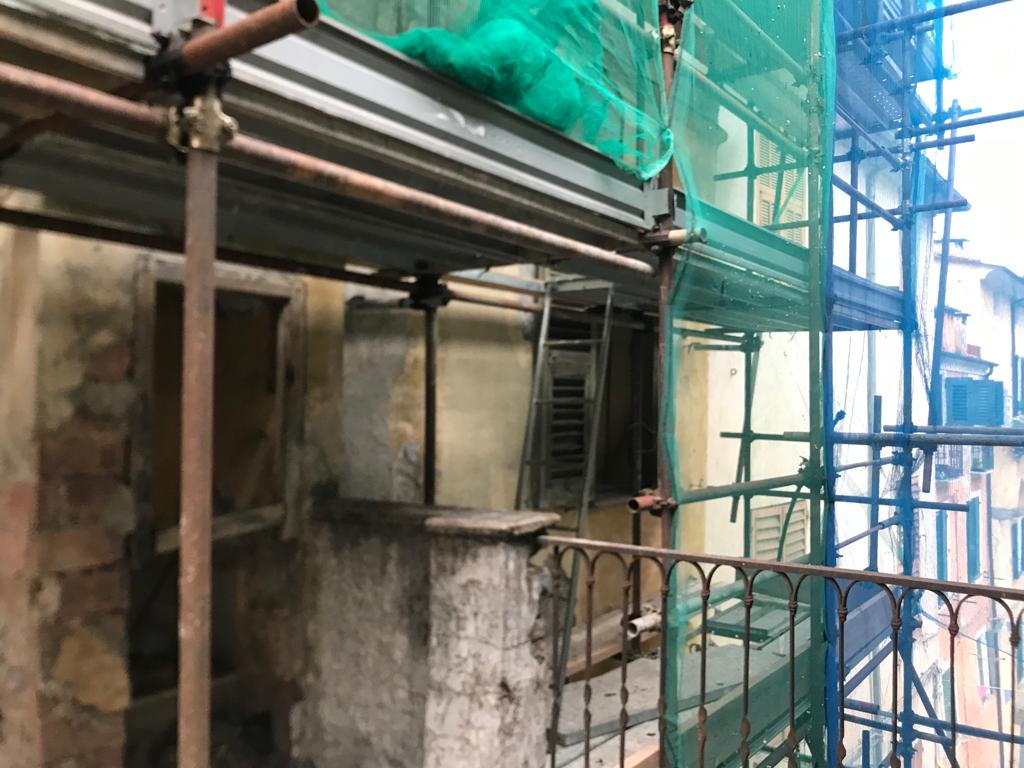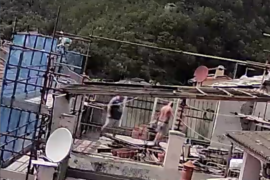We’ve said this before, but as veterans of many stateside renovations, we know nothing ever goes exactly to plan. The trick is always to roll with the punches as best as you can and hope the positives outweigh the negatives. Given that we’re getting into the heart of the action, updates are coming fast and furious, so here’s a quick recap of the good and the bad.
Bad: Schedule delays for a variety of reasons. The demo could not be done without water and, due to the drought, we have to install cisterns and truck water in. Then it started raining A LOT and we can’t do any outside work during the rain. The construction hoist was too small and needed to be upgraded. And given our house is on the main street, the Comune does not want any work done on days when they have something going on, and there are lots of fairs, festivals, paella feasts, etc…
Good: The engineer thinks he has worked out a way to save the first floor vaulted ceilings, which would be a huge win. We were resigned to losing them and now there’s hope.
Bad: We have to remove all our scaffolding from August through the first half of September – it’s fair season. Six weeks with no exterior work might put the project deadline in jeopardy.
Good: The schedule is back on track! We need to do much less demo than expected and we are no longer need to install several huge steel beams.
Bad: Without the steel, we will need to keep some structural walls in place, which means reconfiguring a few room plans.
Good: Our builder has three crews working onsite: one on the roof, one on the facade, and one on the interior. Check out the progress so far – the roof is gone and lots of interior demo.






Bad: We received new plans moving the elevator to a less-optimal spot in the light well. Now instead of exiting onto the living level landings, we’ll have to exit a half flight below. Also, the rebuilt staircase is out.
Good: Just kidding! The builder accidentally sent us some old plans with the elevator in the wrong place. Our staircase and elevator location are still where we wanted them to be.
Do you have whiplash yet? And this is the easy part! Just wait until we get into wall placement, plumbing and electric, lighting and finish details.




Comments are closed.