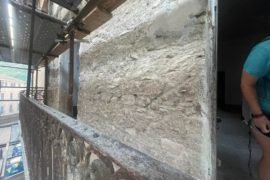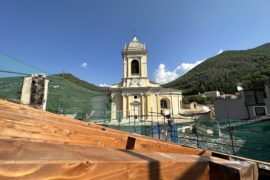We’ve always known we wanted to add an elevator to our palazzo. As we get older, going up and down all those steps could become difficult, not to mention having to drag groceries/etc. up multiple flights. The original plan was to add it to the light well that sits in the middle of the building.
As we got deeper into the bonuses, however, our contractor recommended moving the elevator into the stairway. We’d need to demolish the current stairs, but we could centralize the elevator and rebuild the staircase with a better rise and run. It would also add additional structural support. The bad news was, it meant we’d have to demolish many of the vaults that are currently in the staircase and possibly lose some of the gorgeous tile (that was proving difficult to pull up).
But the pros seemed to outweigh the cons, and the Italian government was paying for it via the bonuses, so we decided to go with that plan.
Ah… the folly of planning.
This week, Nikko ventured out to Pieve to check on the progress and discuss myriad of things with the contractor. The size of the elevator came up. Apparently the dimensions of the elevator shaft would require the width of the staircase to be reduced – to just 31″ wide! Check out the main photo for reference. That simply wasn’t going to work. We’d never get furniture up or down, let alone get around another person coming the other direction. We didn’t want narrow, cramped, dark stairs. So back to the light well we went!
The new-old plan meant changes on every floor. Now instead of exiting onto each landing, the elevator would be opening directly into each living space. Space we thought would be a light well window suddenly had to become an entryway.
But as we’ve said before, and will say many times again during this project, you just have to roll with the punches. After a day of reworking the floor plan, and getting the thumbs up from our contractor, we have a new-old spot for the elevator and can save the original staircase, vaults and tiles.




Comments are closed.